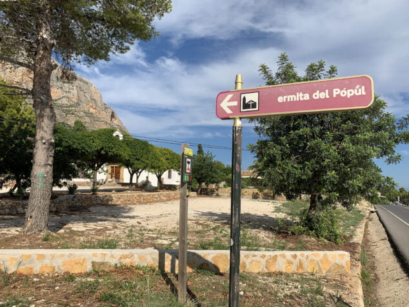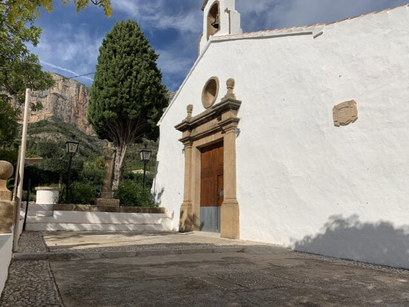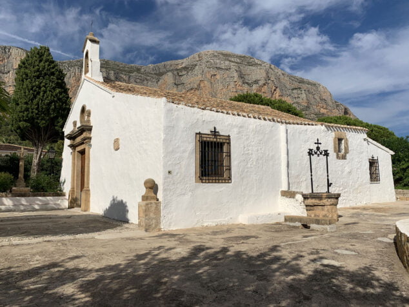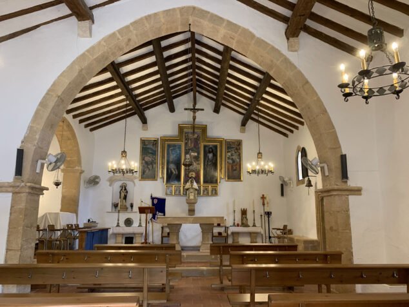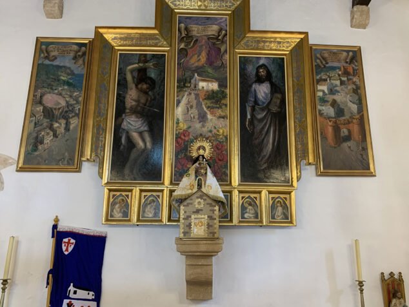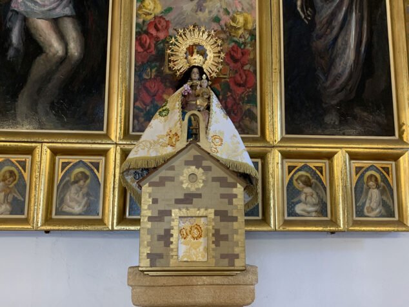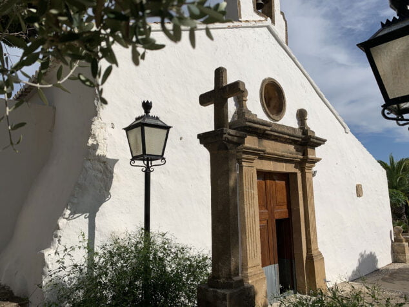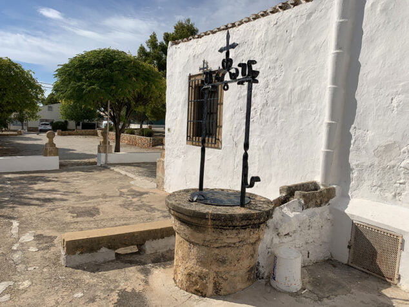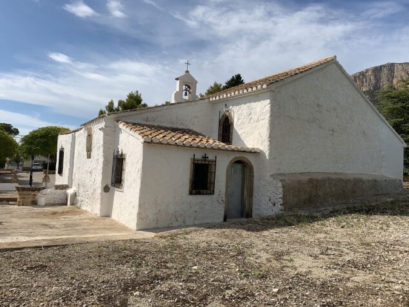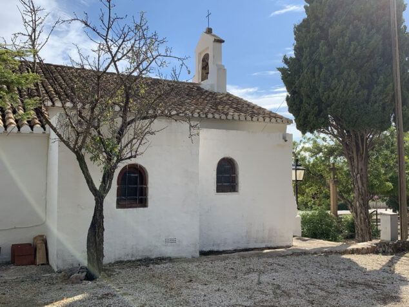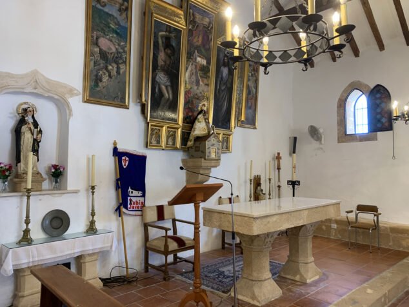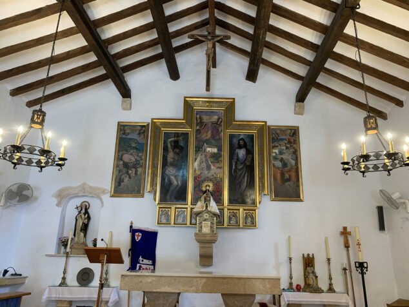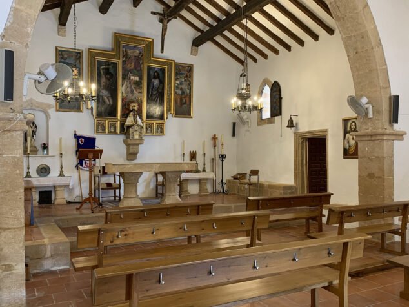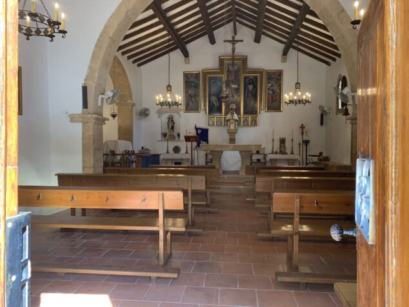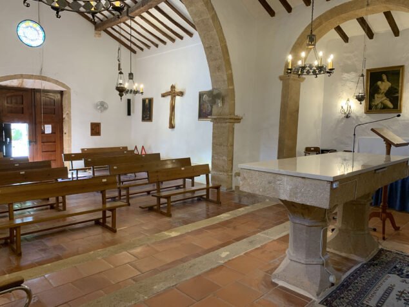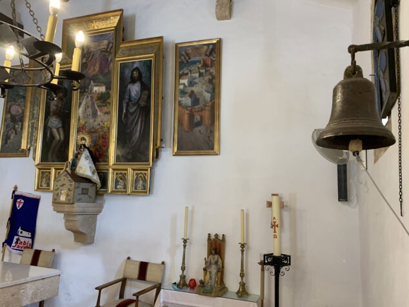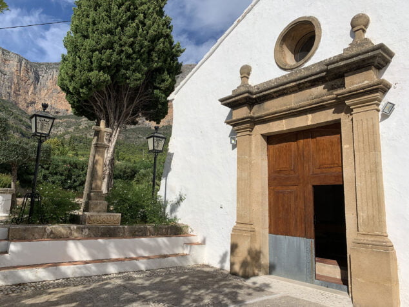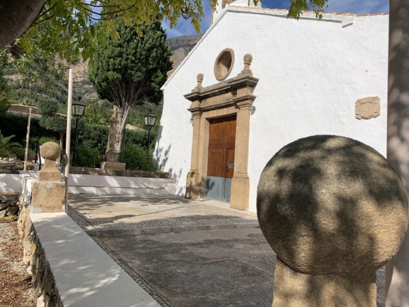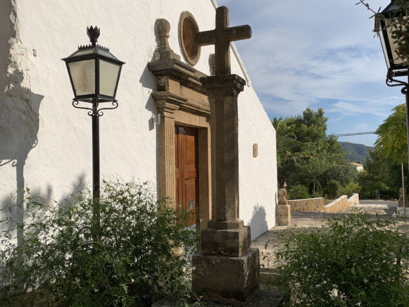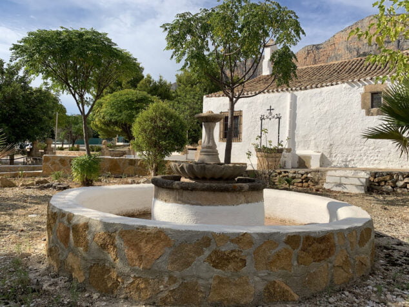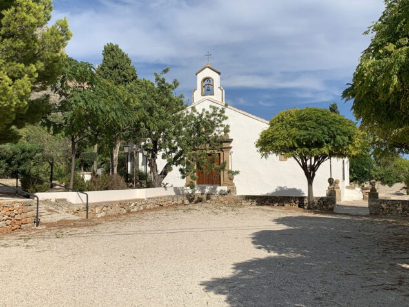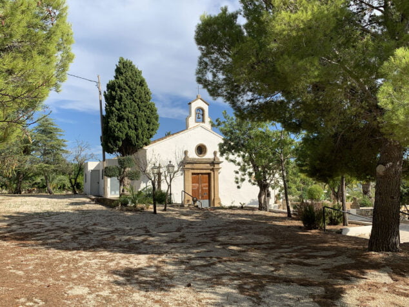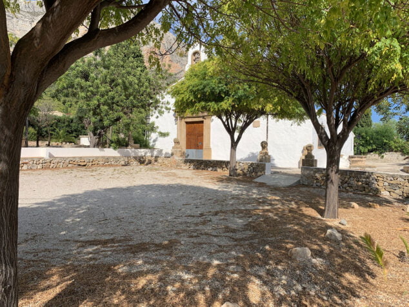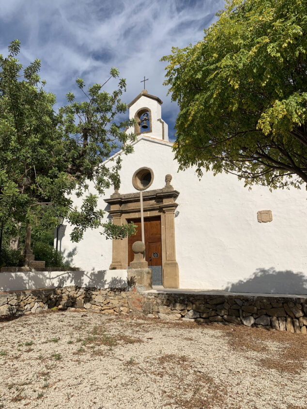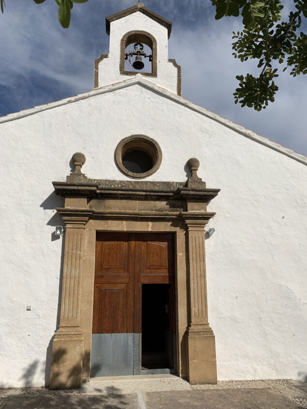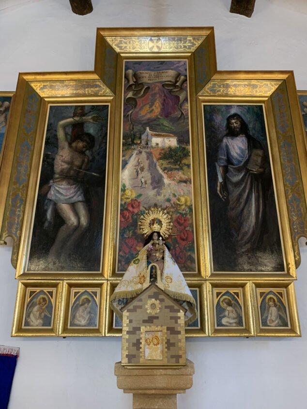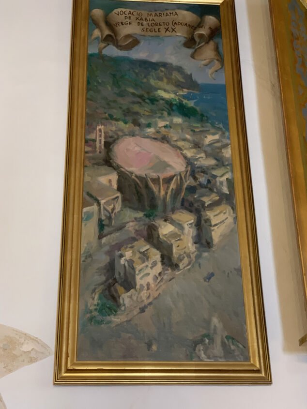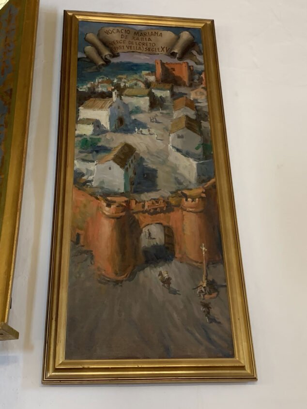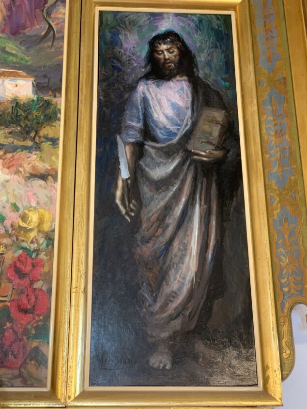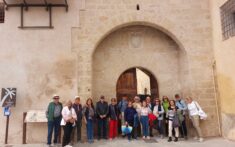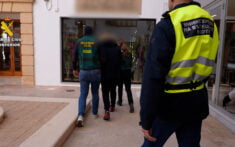The Pòpul de Jávea hermitage (you can see it written in Spanish with the closed tilde, Pópul, and also named as Hermitage of the Virgin of Loreto) is one of the oldest buildings in Xàbia. His image is easily recognizable, on the slopes of Montgó.
Next you have an index with all the points that we are going to deal with.
- 1.
- 2.
- 3.
- 3.1.
- 3.2.
- 4.
- 5.
- 6.
Where is it and how to get there
It is on the road from Jávea to Jesús Pobre (CV-735), specifically 3 kilometers from the urban center of Xàbia, on the right. It is the southern slope of the Montgó, formerly a rural area and now highly urbanized.
Its address is carrer Ermita 1, and here is a map to help you get there.
History
The hermitage of Pòpul belongs to the so-called "Hermitages of the Conquest" (dated between the XNUMXth and XNUMXth centuries), because at this time, after the expulsion of the Muslims and the reconquest of the Kingdom of Valencia in the XNUMXth century, the Christians were arriving to repopulate the area. Thus, hermitages were erected throughout the term of Xàbia, as a way of reaffirming the new Christianity of the territory. At present, of the four Hermitages of the Conquest that existed, only three remain and they are municipal property (the other two are that of San Juan and of Saint Lucia and Saint Barbara).
These hermitages of the reconquest are a set of Gothic hermitages built according to the canons of the time: with a single nave, gabled roof and a single access door with a semicircular arch (if it is preserved). Specifically, the Pòpul hermitage dates from the XNUMXth century (although the exact date of its construction is unknown), and it was originally dedicated to San Bartolomé, because the valley where it is located is known by this name. But little by little, that invocation was replaced by that of the Virgin. Already in the XNUMXth century it was known as the Hermitage of the Mare de Déu del Pòpul, which is similar to that of the Virgen del Loreto, which presides over the chapel.
Throughout its history it has been modified, especially in the XNUMXth century, when it was deeply remodeled and various elements were added. However, despite the interventions, the original Gothic building is intact.
Architecture
These hermitages are usually rather simple and with a sober interior.
Body exterior:
It is a rectangular-shaped construction with a very shallow gabled roof built on a wooden frame, with masonry walls and buttresses. The hermit's house is attached to the right, with barred windows and a well. The façade is pentagonal, asymmetrical, and opens onto a tree-lined square. It has a Renaissance façade with rough stone, with two fluted pilasters with Doric capital. This is the description that the book makes "The hermitages of the province of Alicante", by Ramón Candelas Orgilés:
The facade is pentagonal, extending to the right comprising the hermit's house; It shows a Renaissance façade in rough stone: two grooved pilasters with a Doric plinth and capital, entablature and ball pinnacles at the ends and a lintel span; above it a round oculus, a clear pediment and a belfry with stirrups, a semicircular hole and a two-sided roof. All these elements come from the later reform of the XNUMXth century, the same as those added to the floor plan: hermit's house, sacristy and choir.
Interior
The interior has been greatly modified, like the exterior, especially in the XNUMXth century, when the sacristy, choir and access to the hermit's house were added. A large pointed arch of tosca divides the nave, which is covered with a gabled roof supported by a framework of wooden beams. The presbytery rises on a steps and to its left a semicircular arch leads to the choir.
Again, Candelas Orgilés explains it in her work dedicated to the hermitages of the province of Alicante:
It has some sections with a work bench attached to the wall and, in the second section, the presbytery raised a step; straight front with neo-Gothic altarpiece with paintings alluding to Saint Bartholomew and Saint Sebastian. On a corbel, an image of the Virgin of Loreto on the little house, which in this case serves as a Sagrario. To the left a shallow chapel, with a rough stone semicircular arch opening, today houses the choir and to the right a high window with stained glass. To the right of the first section, another arch similar to the previous one has been opened that accesses part of the hermit's house by expanding the nave. All these additions disfigure the original structure.
The neo-Gothic altarpiece that presides over the altar has representations of the Virgin, San Sebastián and San Bartolomé. The carving of the Virgin of Loreto is made of cypress wood, made after the Civil War by the local image maker Juan Bautista Devesa, The Santoret. Other objects of worship and imagery are the paintings of the artist Juan Bautista Soler Blasco (1920-1984), closely linked to Xàbia.
Holidays and traditions
His party, in which Gata de Gorgos, the neighboring municipality also participates, is celebrated on second Sunday in September. On that day a pilgrimage goes to the hermitage, where a sung mass is celebrated, after processing the image around the area accompanied by traditional music. The day ends with distribution of sweets, chocolate and a wine of honor.
Curiosities
It is one of the oldest buildings in Xàbia (dated in the 1972th century, although on an unknown specific date). It suffered serious damage during the Civil War, being abandoned until in XNUMX the request of the Anglican Church (many British people live in the area) to rehabilitate it to share its cult with the Catholic was met. Until now, the coexistence of the two cults is maintained.
Pictures
Bibliographic sources consulted: "The hermitages of the province of Alicante", by Ramón Candelas Orgilés, published by the Diputación in 2004.

