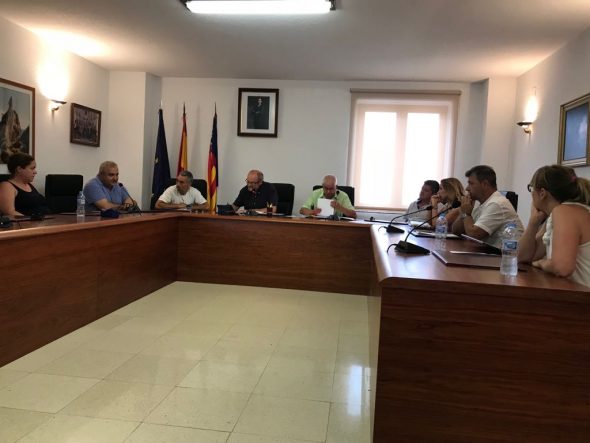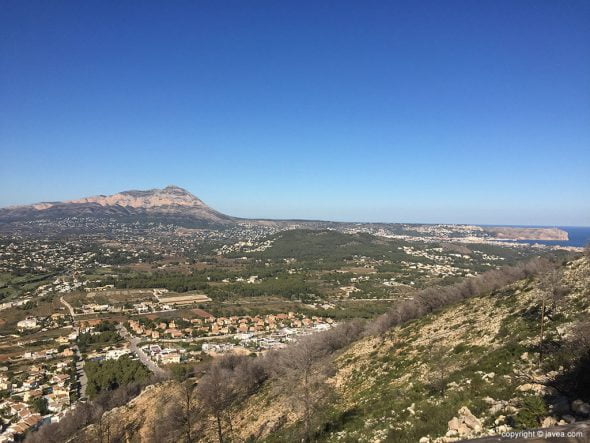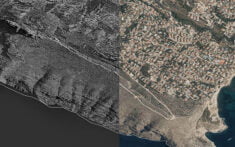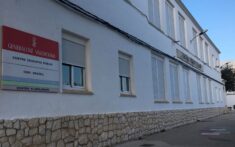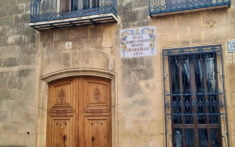The Poble Nou de Benitatxell has approved in plenary session the new Structural Plan of the municipality that is committed to a green and sustainable future. Now, this plan will be exposed to the public during 90 days for citizens can consult it.
The mayor, Josep Femenia, urged all parties to go hand in hand in such a matter "crucial" as it is to define the urban, social and economic development for the next 25 years. He warned that the 20 day in August ended the term given by the Ministry to put the document on display. The period of allegations was, in principle, of 45 days, but the opposition (Compromís, the mayor Toni Colomer and the IMA) has
his favorable vote was conditional on it being extended to 90.
The mayor clarified that the vote of the plenary session was not binding and that the exposure to the public will allow enriching more a planning that was created with the aim of protecting the natural and landscape heritage of the municipality. The technical drafter of the structural plan, Alberto Morera, explained that the document adheres to the Territorial Strategy of 2011 of the Valencian Community.
The new Structural Plan
It more than meets the objective of connecting protected natural spaces. The Moraig and Llebeig cliffs, protected by the SCI of Penya-segats de la Marina and by the new SCI that the Ministry of the Environment is now drafting, which will preserve the seacoast and, specifically, the Posidonia oceanica meadows, will connect through the ravine that flows into Llebeig cove (de la Viuda and del Garsivà) with the top of the Puig de la Llorença with the agricultural land and with the forest areas of Lluca and l'Abiar (in these items land is now declassified).
The growth of Poble Nou de Benitatxell is very limited. The roof is situated at a maximum of 1.500 more inhabitants in the next 25 years. The structural plan protects the most recognizable landscape unit in the locality, which is the terraces of crops and the tossal crowned by the town and the bell tower and the dome of the church of Santa María Magdalena.
Tertiary soil
An important commitment is to create tertiary land, which will be located at the beginning of the street that goes up to the Cumbre del Sol. This tertiary area is designed for shops and services. The objective is to create an attractive commercial center that, in turn, will be connected by pedestrian routes with the urban center, which recovers all the protagonism and will function as a focus of commercial and residential attraction.
Circumvallation of urban traffic
The document also draws the circumvallation that will take the traffic that crosses it out of the urban center. In this way, the pedestrian attraction and living space of a town that will recover green areas and gain in quality of life will still be reinforced.
The structural plan recovers cattle trails and traditional paths. A milestone will be to rescue a path that will rise to the top of the Puig de la Llorença without touching a meter of asphalt.

